The business face of the city
Waterfront has the opportunity to become the new business center of the city: owing mainly to easy access to full city infrastructure, high-class hotels, modern conference facilities, offices, and service points. The proximity of public transport stops, a railway station, an international ferry terminal, and the beltway connecting the city with the airport is also important. Waterfront will be an ideal place not only for domestic but also international business meetings.
The office buildings along the frontage of ul. Washingtona will be distinguished by modern architecture and an easy-to-arrange floor layout. The ground floors with tasteful reception halls, service premises, and cafes will be a great convenience for employees of companies located here. Also for their convenience, parking spaces, showers, and changing rooms for cyclists will be provided in the underground garages.
Waterfront offers prestige to employers and, for employees, it is a perfect place to perform their duties. The comfort of the working environment along with the designed relaxation zones will enable future office users to maintain the desired balance between their work and private lives.

Architecture
The volumes of the office buildings captivate with their architecture and elegant, simple forms. The spatial arrangement delights with courtyards, streets, and squares, which form a series of passages to be filled with carefully selected greenery.

Lobby
Each of the buildings will have its own individually designed vestibule with a reception and an elevator hall. The lobby will provide employees, suppliers, and guests easy access to individual parts of the buildings.

Office space
Well-designed and illuminated floor layouts allow for optimal interior design, tailored to the needs of tenants. A healthy working environment will contribute to both professional productivity and the well-being of employees.
The perfect place for your office
Check the availability of office space in the first stage of the investment and contact us for details of the leasing offer.

| Gross lease area | 9 410.00 m² |
| Net lease area | 9 042.40 m² |
| Net available area | 9 042.40 m² |
| Add-on factor | 5.00% |
| Parking ratio | 1/160 |
| Above-ground storeys | 5 |
| Leasing area | Total | Available | Floor plan |
| Ground floor | 1 709.40 m² | 1 709.40 m² | 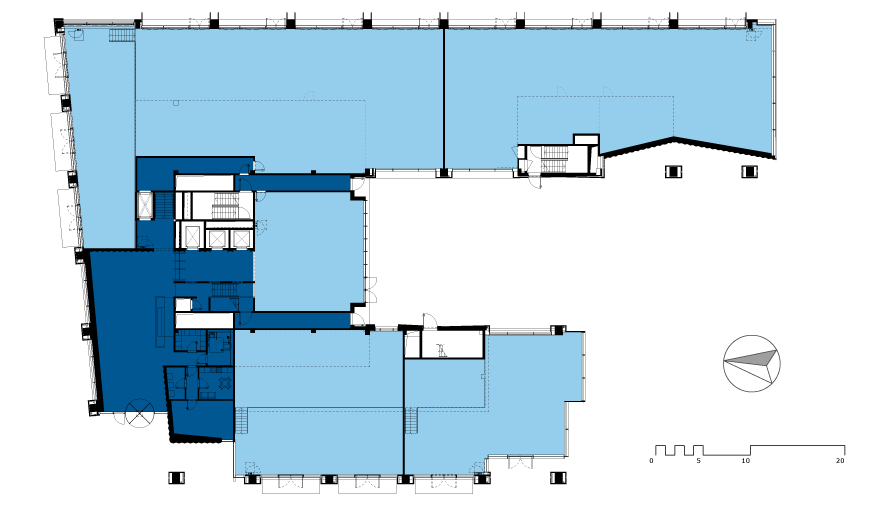 budynek / building WF 01 piętro / floor 01 |
| 1st floor | 2 233.30 m² | 2 233.30 m² | 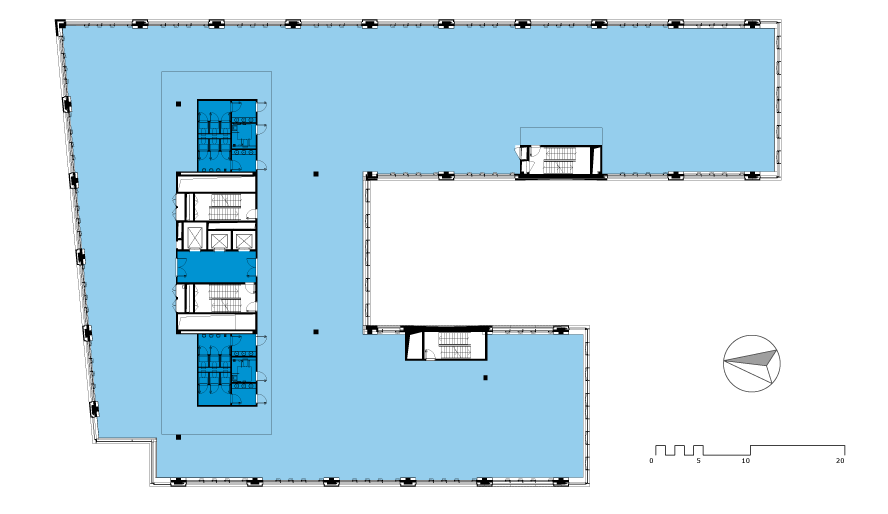 budynek / building WF 01 piętro / floor 02 |
| 2nd floor | 2 243.80 m² | 2 243.80 m² | 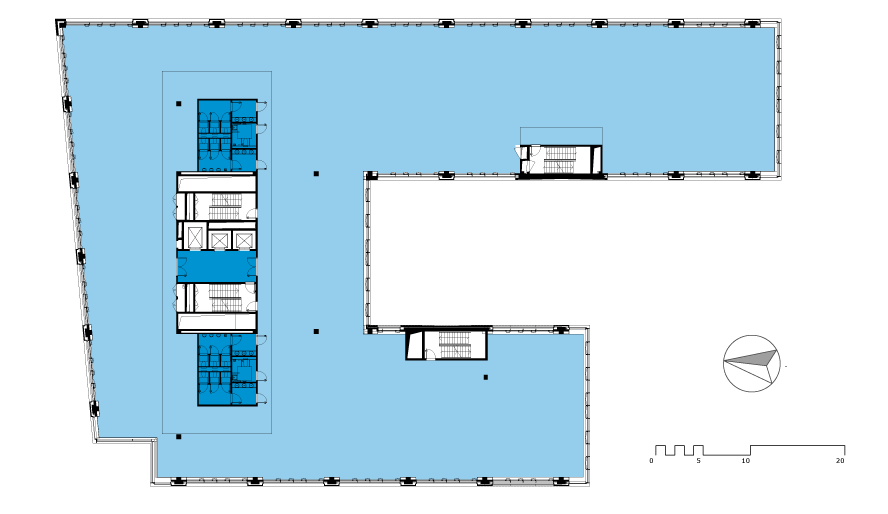 budynek / building WF 01 piętro / floor 03 |
| 3rd floor | 2 228.10 m² | 2 228.10 m² | 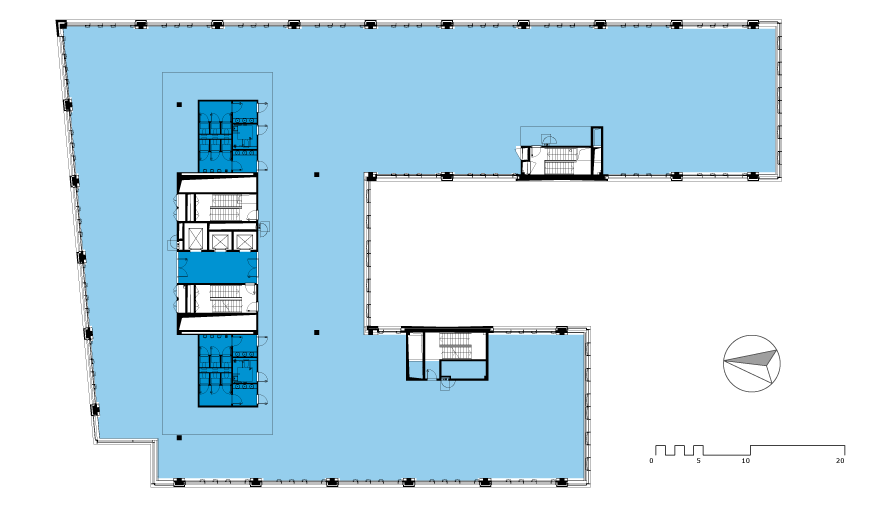 budynek / building WF 01 piętro / floor 04 |
| 4th floor | 627.80 m² | 627.80 m² | 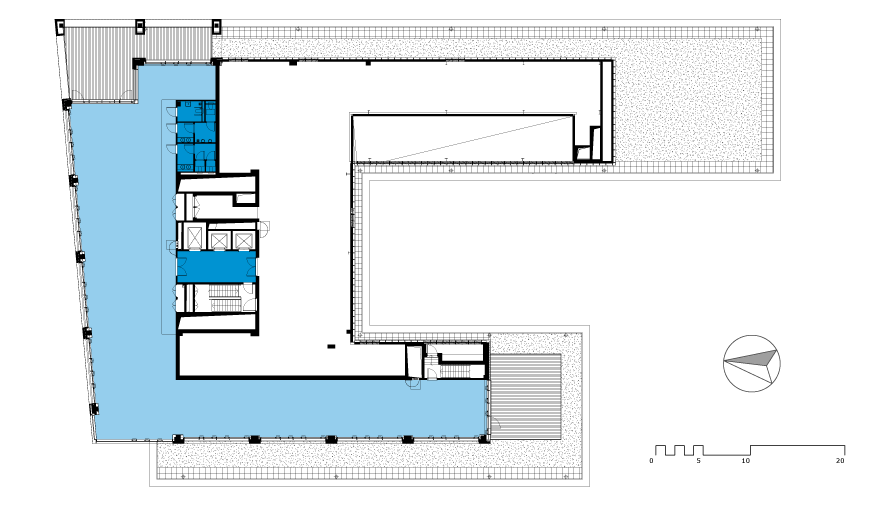 budynek / building WF 01 piętro / floor 05 |

| Gross lease area | 5 672.00 m² |
| Net lease area | 5 450.50 m² |
| Net available area | 5 450.50 m² |
| Add-on factor | 5.00% |
| Parking ratio | 1/160 |
| Above-ground storeys | 4 |
| Leasing area | Total | Available | Floor plan |
| Ground floor | 1 005.00 m² | 1 005.00 m² | 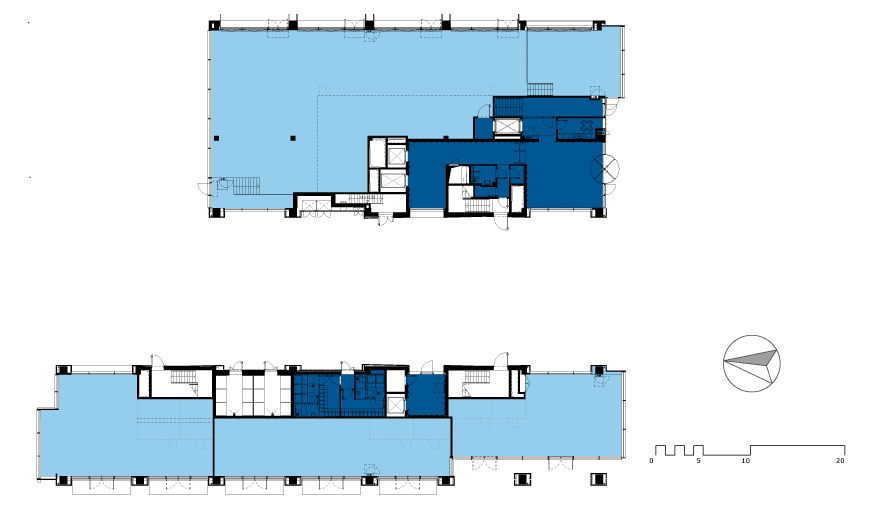 budynek / building WF 02 piętro / floor 01 |
| 1st floor | 1 479.30 m² | 1 479.30 m² | 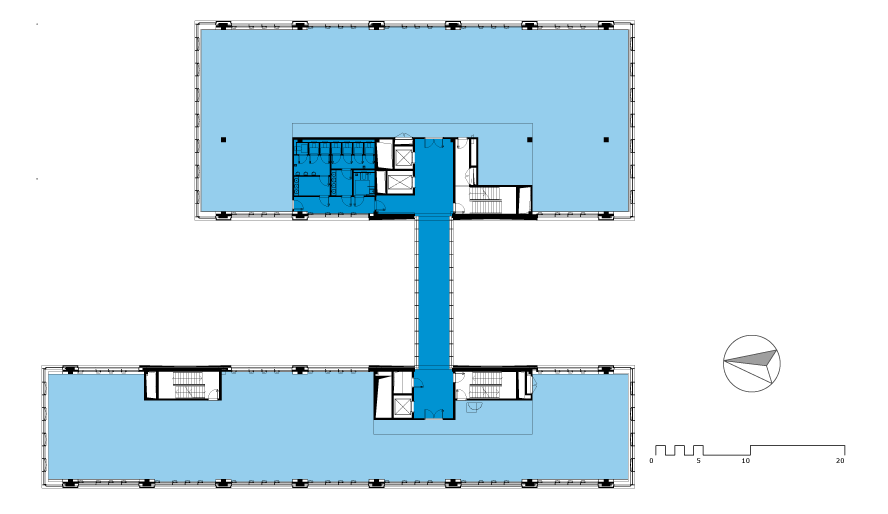 budynek / building WF 02 piętro / floor 02 |
| 2nd floor | 1 495.10 m² | 1 495.10 m² | 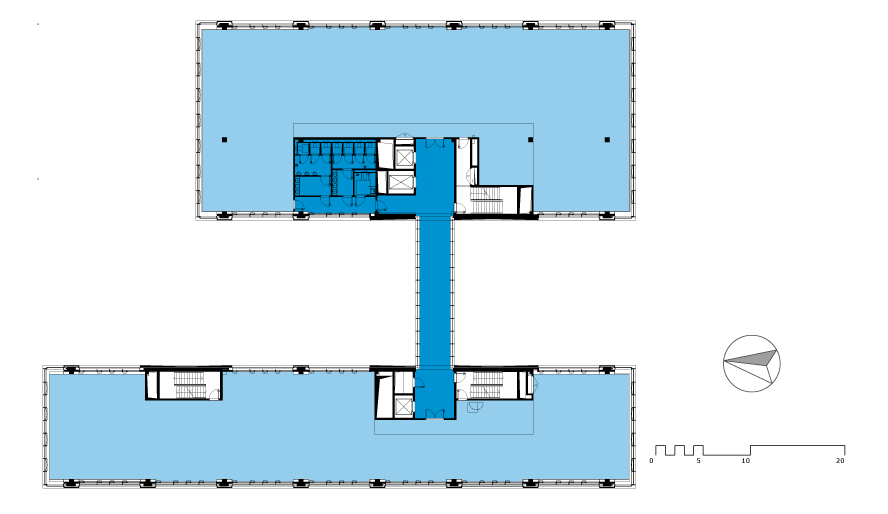 budynek / building WF 02 piętro / floor 03 |
| 3rd floor | 1 471.10 m² | 1 471.10 m² | 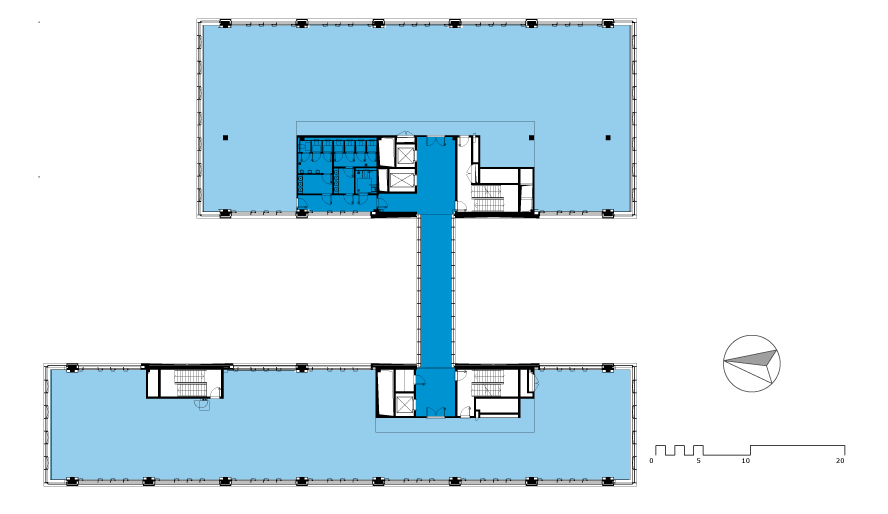 budynek / building WF 02 piętro / floor 04 |
Technical standard
The standard of the offices will fully meet tenants’ expectations in terms of functionality, finish, and ergonomics.

Height of office rooms
295 cm

Suspended metal ceilings

Raised floors with floor boxes, carpet tiles

Smoke detectors

Fan coil system

LED lighting

Tilt windows

Internal window blinds

Radiators

Entrance doors with access control

Spacious modern lobby

3 high speed elevators

Security 24 H

CCTV camera system

Power generator maintaining security system

Building Management System (BMS)
Pro-ecological solutions
The office buildings have been designed in accordance with the requirements of the LEED environmental certification. They owe their pro-ecological character to solutions that guarantee the reduction of energy and water consumption, greenhouse gas emissions, and the amount of generated waste. The use of proven eco-solutions will also affect the quality of the work environment.
 Regionally sourced and recycled materials will be used. Construction waste will be segregated, at least 75% of which will be processed into secondary raw material.
Regionally sourced and recycled materials will be used. Construction waste will be segregated, at least 75% of which will be processed into secondary raw material.
 Much emphasis has been placed on reducing energy consumption. The installation of energy-saving LED bulbs and motion detectors is one of the many solutions that reduce energy consumption.
Much emphasis has been placed on reducing energy consumption. The installation of energy-saving LED bulbs and motion detectors is one of the many solutions that reduce energy consumption.
 Some 25% of the project area is biologically active. Primarily plant species characteristic of the coastal zone and resistant to longer periods of drought have been selected for planting.
Some 25% of the project area is biologically active. Primarily plant species characteristic of the coastal zone and resistant to longer periods of drought have been selected for planting.
 Efficient artificial lighting will be used and access to daylight will be provided to at least 70% of the leasable area. Openable windows allow the circulation of fresh air.
Efficient artificial lighting will be used and access to daylight will be provided to at least 70% of the leasable area. Openable windows allow the circulation of fresh air.
 The roofs will be covered with vegetation or a membrane reflecting solar radiation. This procedure and the location of car parks underground reduce the “heat island” effect in the city.
The roofs will be covered with vegetation or a membrane reflecting solar radiation. This procedure and the location of car parks underground reduce the “heat island” effect in the city.
 The high quality of the internal environment is guaranteed by the ventilation system and the ability to control thermal comfort. The materials used for finishing works will have ecological certificates and approvals.
The high quality of the internal environment is guaranteed by the ventilation system and the ability to control thermal comfort. The materials used for finishing works will have ecological certificates and approvals.
 The use of toilets and taps with low water flow will reduce the consumption of this utility. It is estimated that rational management of water consumption will result in approximately 35% savings.
The use of toilets and taps with low water flow will reduce the consumption of this utility. It is estimated that rational management of water consumption will result in approximately 35% savings.
 The complex will provide facilities such as parking spaces, changing rooms, and showers for cyclists, as well as charging stations for electric vehicles.
The complex will provide facilities such as parking spaces, changing rooms, and showers for cyclists, as well as charging stations for electric vehicles.
Pro-ecological solutions
The office buildings have been designed in accordance with the requirements of the LEED environmental certification. They owe their pro-ecological character to solutions that guarantee the reduction of energy and water consumption, greenhouse gas emissions, and the amount of generated waste. The use of proven eco-solutions will also affect the quality of the work environment.
 Regionally sourced and recycled materials will be used. Construction waste will be segregated, at least 75% of which will be processed into secondary raw material.
Regionally sourced and recycled materials will be used. Construction waste will be segregated, at least 75% of which will be processed into secondary raw material.
 Much emphasis has been placed on reducing energy consumption. The installation of energy-saving LED bulbs and motion detectors is one of the many solutions that reduce energy consumption.
Much emphasis has been placed on reducing energy consumption. The installation of energy-saving LED bulbs and motion detectors is one of the many solutions that reduce energy consumption.
 Some 25% of the project area is biologically active. Primarily plant species characteristic of the coastal zone and resistant to longer periods of drought have been selected for planting.
Some 25% of the project area is biologically active. Primarily plant species characteristic of the coastal zone and resistant to longer periods of drought have been selected for planting.
 Efficient artificial lighting will be used and access to daylight will be provided to at least 70% of the leasable area. Operable windows allow the circulation of fresh air.
Efficient artificial lighting will be used and access to daylight will be provided to at least 70% of the leasable area. Operable windows allow the circulation of fresh air.
 The roofs will be covered with vegetation or a membrane reflecting solar radiation. This procedure and the location of car parks underground reduce the “heat island” effect in the city.
The roofs will be covered with vegetation or a membrane reflecting solar radiation. This procedure and the location of car parks underground reduce the “heat island” effect in the city.
 The high quality of the internal environment is guaranteed by the ventilation system and the ability to control thermal comfort. The materials used for finishing works will have ecological certificates and approvals.
The high quality of the internal environment is guaranteed by the ventilation system and the ability to control thermal comfort. The materials used for finishing works will have ecological certificates and approvals.
 The use of toilets and taps with low water flow will reduce the consumption of this medium. It is estimated that rational management of water consumption will result in approximately 35% savings.
The use of toilets and taps with low water flow will reduce the consumption of this medium. It is estimated that rational management of water consumption will result in approximately 35% savings.
 The complex will provide facilities such as parking spaces, changing rooms, and showers for cyclists, as well as charging stations for electric vehicles.
The complex will provide facilities such as parking spaces, changing rooms, and showers for cyclists, as well as charging stations for electric vehicles.
Contact us
Karolina Dorochowicz
Leasing Manager
M: (+48) 667 631 750
E: karolina.dorochowicz@vastint.eu
